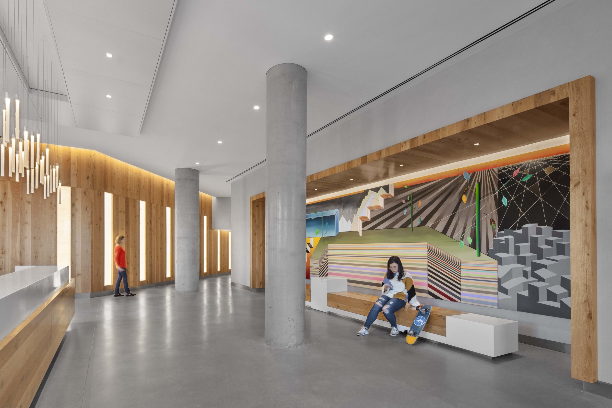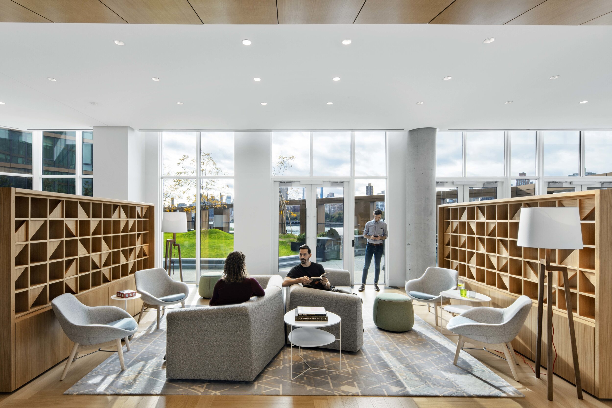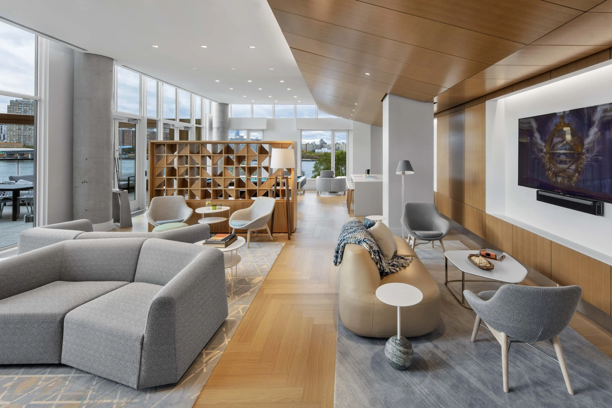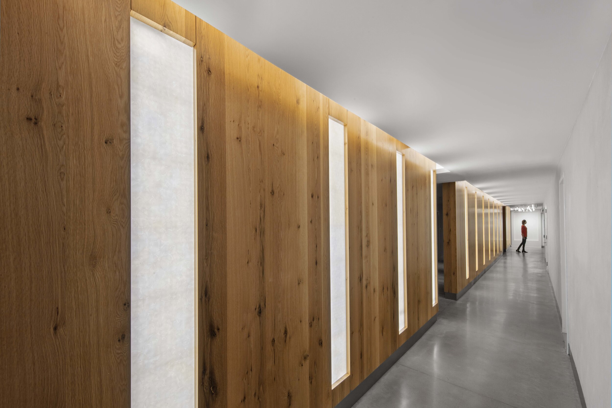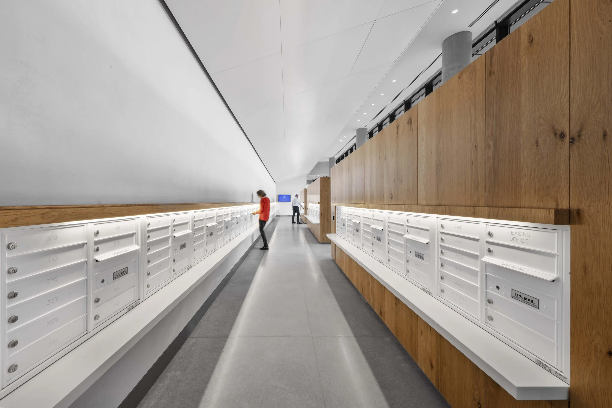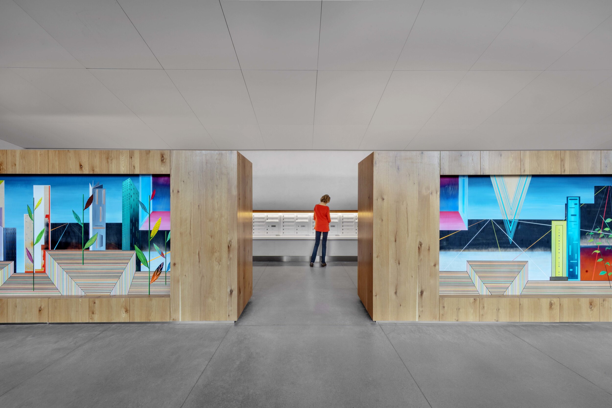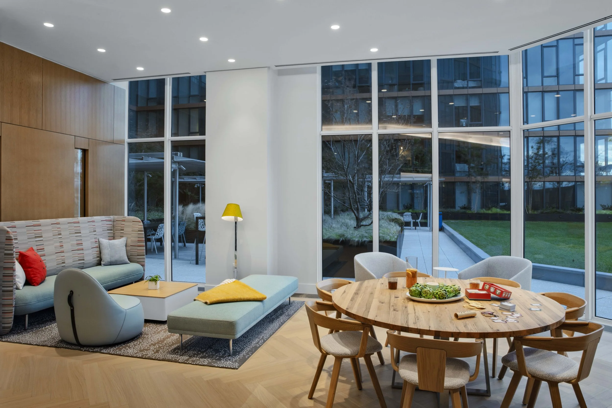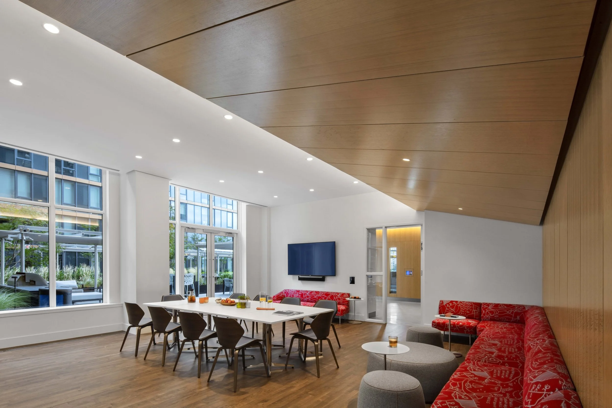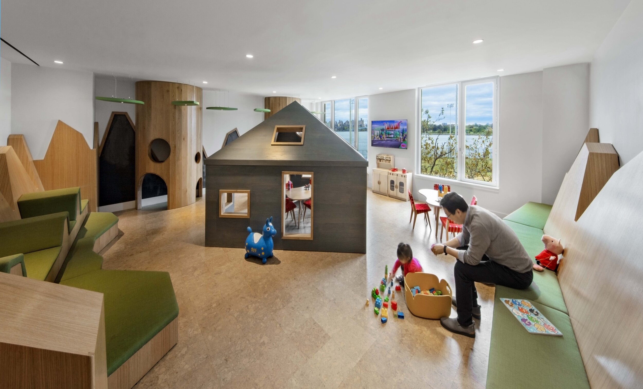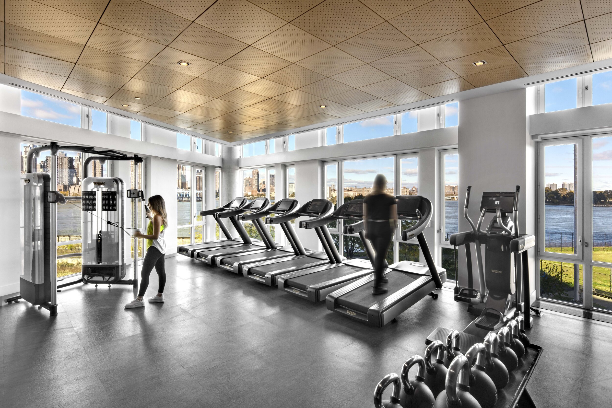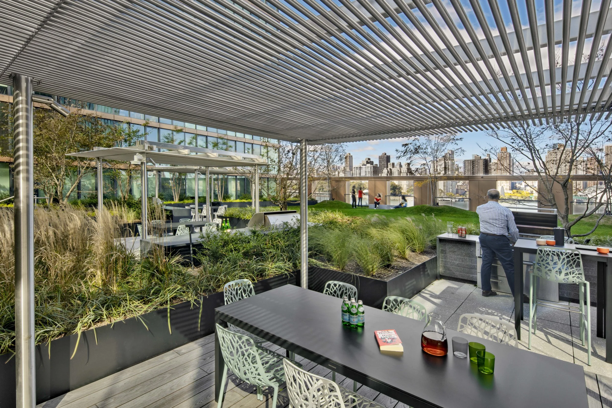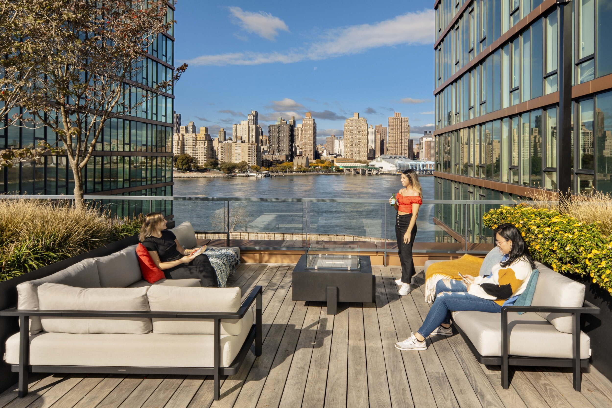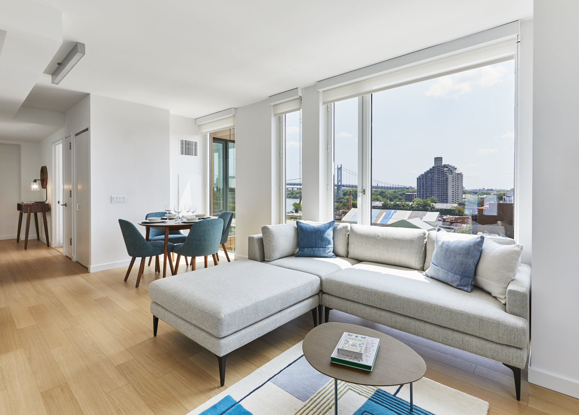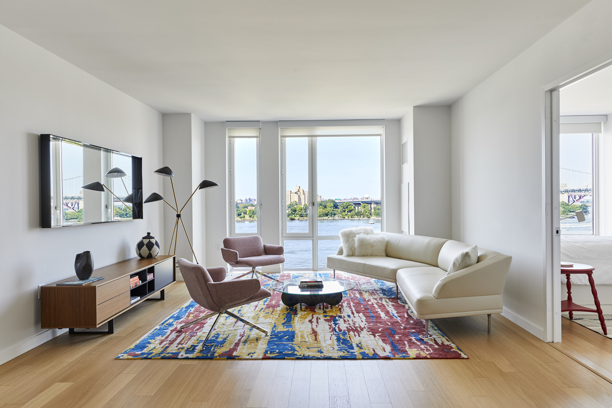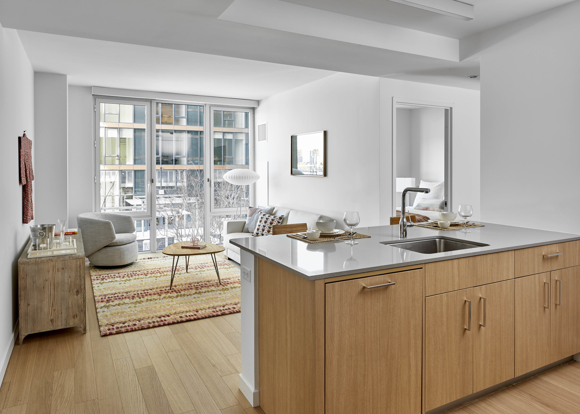10 Halletts Point
Queens, NY
high-rise, mixed-use residential development
Halletts Point is a new, high-rise, mixed-use residential development on the waterfront in Astoria, Queens; the Durst Organization’s first major development located outside of Manhattan. The building is comprised of a pair of towers that rise from a residential and retail podium maximizing views of the East River, with a large scale roof top and amenity space for residents. Twenty percent of the apartments are slated for affordable housing.
Spacesmith worked closely with The Durst Organization and Dattner Architects on the design of the amenity spaces that include a fitness center, children’s recreational area, as well as the lobbies, corridors, mail areas, model apartments, and a leasing office.
Our concept of well-being and comfort dove-tailed beautifully with the Durst’s directive to create public spaces that feel homey, like extensions of tenants’ apartments. The Durst Organization has an impressive track record of building, operating, and managing properties to high sustainability standards. Spacesmith is proud to share this vision with the Durst’s and researched, explored, and implemented new approaches to building and furnishing spaces in sustainable ways. Indoor environmental air quality was of utmost importance, therefore rigorous emissions testing and third party verifications were requested and vetted for all building materials and furnishings. This project is LEED Gold certified.



